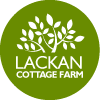Well. here it is – or the outside at least. Six weeks of frantic building activity is at an end. There’s something very satisfying to go from a pile of timber – below – to a wonderful sturdy, weathertight building. We’ve had help from all sorts of amazing people, without who this couldn’t have happened. Strangely the first thing most people want to do is go and stand on the roof, mainly because you can, I suspect. With any luck they’ll be up there picking strawberries next summer. People ask about the electricity pole, and yes, it is going, but 11,000 volt lines are not quickly removed, and so we will have to live with it a while longer.
All the timber has been cut from sustainable sources, some local, some not – there have been some difficult decisions to make over sustainability vs practicality (and budget), but I think we achieved a good balance. The frame was built flat in sections, and then raised and bolted together. We were fortunate to be able to build on the footprint of a demolished 1950’s structure, with a modified stem wall to support the frame.
Within a few days the building began to take shape, and we clad it in a very standard membrane to add some weather resistance whilst allowing the internal straw insulation to breathe.
Having been given some sheets of bullet proof glass from a local bank that was being refurbished, we built larch frames to carry the glass. All the other doors and windows were reclaimed, and mostly sourced from re-Store in Lisburn, which helps to support the Habitat for Humanity charity.
Getting the roof structure in added rigidity, and at this point the frame is rock solid.
The fun part – adding under and over larch cladding, which further improves rigidity, and looks great.
Cladding complete, and now it is time to tackle the roof, which honestly is the bit I was waiting for. Green roofs are great, and straw insulated green roofs even greater in my opinion. There are lots of questions about weight, but our timbers are well sized, the load well spread, and the soil isn’t extravagantly thick. Water will (hopefully) make its way to the front corners where it will drain down and be made good use of. A gravel drain around the edge of the roof encourages it to head the right way. Our roof covering design owes a great deal to Tony Wrench, of the roundhouse. If you are remotely interested in building your own dwelling I urge you to get a copy of his book here. End of plug.
The miracle of sawmill skins – used as sarking on the roof to provide a deck for the strawbale insulation. Once the initial layer was down we added more to cover gaps, and improve strength. Bought in huge bundles for very little, we’ve used skins for everything from raised beds to cladding the compost loo.
And the outside. Laying the boards is like doing a huge jigsaw, as we are left with ever smaller offcuts that need a home.
Then a ‘just-in-case’ layer of membrane to keep any wayward moisture out of the way…
And the straw bales are laid, packed together tightly, and any gaps stuffed with loose straw.
Andrew surveying progress. A butyl rubber membrane (thankyou Haire Bros for your kind support) is laid over the bales, followed by a couple of layers of silage sheet for good measure.
The team haul 95 bales of straw into position
and loose straw is packed around the edges to form a slope down to the eaves
Old carpet (check very carefully for tacks, they are easy to miss) is laid over the rubber and plastic, to protect and give the soil layer something to grip to.
and our friends from our old home at the Quarries Farm in Bangor came down to help us heave umpteen buckets of soil up onto the roof.
Some turves placed along the front edge to retain the loose soil behind.
and the roof, mostly covered, and with solar thermal panels in place.
and now the floor, as the final step before we can put in the strawbale insulation and begin the task of plastering and decorating.
and now the room with its strawbale infill, all plastered up –




























Folks, this is seriously impressive work! I love the bullet-proof glass – that’s a nice touch 🙂 Were there any planning issues, or because you were building on an older footprint, was this felt to be OK?
Cheers Shane – was all cool, sticking to the footprint, and keeping the roof height well below existing should keep us right – the older building was an eyesore.
Very impressive. What groundworks were involved in the build? It looks like a blockwork retaining structure and then crushed stone – are you suspending a floor over it?
Justin, we are fortunate to be sitting directly on granite, which was exposed because of there having been a building there previously. Hence a low block stem wall was put in to provide a level surface. There’s a bit of stone in there to level out the dips. We’re in a radon area, so the space beneath the floor is well ventilated to prevent any buildup of radon, and keep the floor joists free from still, damp air. In an ideal world the little wall would have been stone but I wasn’t confident enough of my ability to build a low, loadbearing stone wall.
Inspirational!