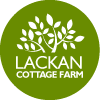Today we had the pleasure of welcoming the crew from Animo TV, and presenter (and architect) Hugh Wallace, as part of filming for a new RTE series about restoring old buildings. One of the restorations they are following is a cottage similar to ours, and so they came along to find out how we’d turned Birch Cottage and Lackan Cottage into comfortable, unique homes that use the best of modern technology and traditional materials.

We discussed how these cottages were built by people who weren’t necessarily builders, and yet created themselves houses that have in many cases lasted for hundreds of years. We wanted to honour that legacy by continuing to use local and natural materials wherever possible, whilst making the buildings fit for contemporary living, and to extend their lifespan well into the future. At the same time we undertook the work ourselves, partly because we had a very limited budget, and partly because it is something we love to do.
Because we learned as we went along, we took quite different approaches to the two cottages here. Lackan Cottage was completed on a smaller budget, which directed the materials we used to a great extent. It is an earth bonded stone building, made from granite, with a corrugated steel roof. We avoided the use of chemicals, and used lime-hemp plaster, and sheeps wool insulation to help keep the cottage warm. Heating comes from a range cooker with a back boiler and solar thermal panels which help to heat some underfloor heating and a couple of radiators. We retained the old corrugated roof, which means the roof structure isn’t as well insulated or draughproofed as well as we’d like, but its on the ‘one day’ list.
Lackan Cottage also has a large timber frame, strawbale room to the rear, which is clay plastered and has a green roof. We funded and built it with the help of many friends, and it is a wonderful space that we use for courses, gatherings and much more.
With Birch Cottage we took a different approach, because we had a larger budget, and because the structure was partly stone, partly 1950’s concrete. Here we used woodfibre insulation to a depth of between 150 and 250mm on the insides of the walls, and well over 300mm of a combination of woodfibre and sheep’s wool in the roof, which was also replaced. The result is that the building is really warm, and retains the heat well. Heating comes from a single woodburner and solar thermal panels, which heat zoned underfloor heating and hot water from a thermal store. Underfloor heating is definitely preferable to unheated slate, which we have in Lackan Cottage. Although we’ve used natural materials, the overall design is perhaps more recognisable to people who want to find out more about sustainable living and is a bridge between ‘regular’ homes, and our straw bale, earth wall build on the old cottage.
Look out for us early in 2018 when the programme airs. We’ll let you all know when we know exactly when that is, and we’re really looking forward to seeing what other people have done with their old homes.






