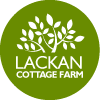The ‘patio’ – some tube frames hold the ramp up, and I chainsawed these steps from a fallen beech tree.
Couldnt resist a few flags..
Here’s the living room, cosy as anything!
Looking into the kitchen/diner – the cab is through those curtains, you can almost see the tented ceiling up there in the bedroom. Table is another slab of beech tree.
The lobby between the front and back – this is where the bathroom and the wardrobe are.
The bathroom – usual thetford toilet, dropdown sink etc. The plastic panelling walls are great – totally waterproof, click together. The colour isnt the greatest but it was really cheap, and you don’t have to look at it for long.
At long last its all starting to look habitable, the floor is finally in and the worktop fitted. Though the floor is cheap old laminate, it is at least from FSC certified sources.





