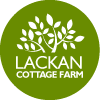
October was a busy month at Lackan, tackling all the regular jobs that we’ve been putting off too long. The cottages have been limewashed, repairs made to flashings and everything made generally weatherproof. Three years after we bought the lime-hemp plaster, the last of the plastering is complete inside our cottage, and once it’s dry we’ll be decorating again. Six years ago when we moved in, we were in such a rush that the niceties had to wait, and it will be great to finally get a coat of paint on our bedroom.

Another big job has been the strawbale barn. The original decision to make a load bearing strawbale structure was a gamble, and one that didn’t really pay off. Firstly the straw wasn’t great – it was in short supply and we took what we could find. Secondly, the experiment with using 2″ water pipe as wall plate (its very rigid and we doubled it up) was one that I can confirm isn’t worth repeating. I underestimated the effect of heavy loads on the pipe, which is very rigid, and how much it would move around.
The end result was that the pipe crushed down into the strawbales quite dramatically, and they compressed quite dramatically, causing the building to go a very interesting shape. This was fine at first, but more recently it became apparent that the whole building was gradually collapsing towards the front, and it was only a matter of time before it went completely. A series of planned earth plastering weekends was cancelled, while I worked out what to do.


The solution was to put in the timber frame that we should have built in the first place. Not an easy task in a none too stable building without causing it to collapse completely. What I did was to lift a section of the roof using acro props, then prop it with large timber, before building a section of frame under the reciprocal roof. I cut and stripped birch trees, and sat them on large pieces of stone. Galvanised steel 16mm pins connect the uprights through a wallplate to the reciprocal roof rafters above, which are located on top of the pins to prevent movement. The uprights are then braced diagonally to stabilise them. Once I had finished a section it was let down with the steel props, and I moved along to the next section.

A week of swearing ensued, but the end result is that the barn is now completely stable, and although the strawbale walls and windows are sitting at interesting angles, it isn’t going anywhere. The aim now is to move on and get it all plastered, and a level floor installed so that we can use it properly. It’s a lovely space.





