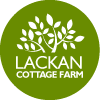The end of my first week in the cottage, and already I am starting to know all its little quirks. Where the wet rot lurks – where the damp is – where the fungus is – where the rotten brick is, and which bits of its sturdy, yet delicate structure would be best left untouched by human hand. As we peel back the layers, the cottage is revealing its chequered history.
Initially a small granite build farm cottage, with a roundwood larch timbered roof, covered with split larch, then turf, and thatch roof, and a dirt floor, and then what looks like an extension, and a couple of internal walls made from really rough bricks, and a bit more roof structure, in the form of sawn timber trusses, pegged together.
Along the way, the stonework is patched, parts of the building are remade, and some of the windows are made bigger.
Concrete floors cover the dirt, following their contours, and no more than an inch thick at most, and gradually the fabric of the building is encased in ever increasing layers of cement render, in a bid to flatten out, and stabilise the rough and ready interior.
Now we are reversing the process, and doing our best to keep as much of the fabric of the building intact as we can. Not always easy, as a variety of organisms have eaten quite a lot of it, but there is a fair bit left.
More pictures soon, now that the camera has come back to life. Next week we’ll begin to put it all back together.





Good luck with your restoration